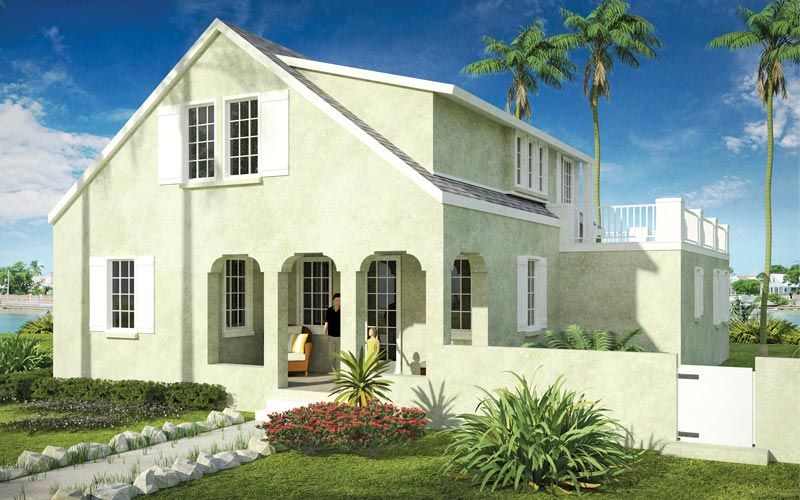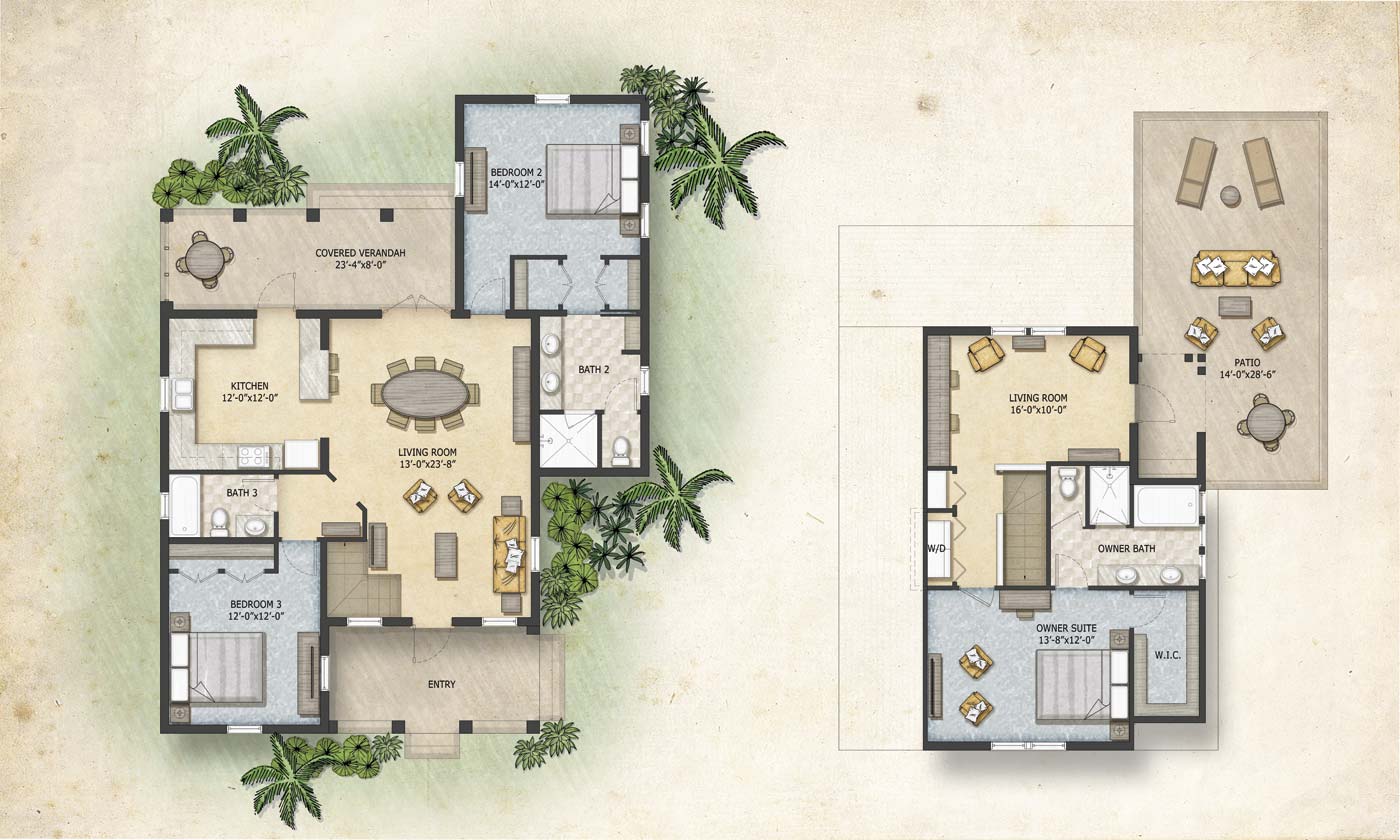1st Floor Living Area
Harbour
3 BEDROOM, 3 BATH

Square Footage
Dimensions
1,550 sf
(143.99 sm)
2nd Floor Living Area
360 sf
(33.45 sm)
Total Living Area
1,910 sf
(177.44 sm)
Verandahs / Balcony
778 sf
(72.28 sm)
Total Area
2,688 sf
(249.72 sm)
Floorplan

Harbour
Little Bridge House Features
Overview:
- Authentic Bahamian architecture with Alaskan yellow cedar shingle roof and decorative plank or louvered shutters
- Dual covered verandahs to enjoy outdoor living and the Atlantic sea breeze
- Poured concrete foundations and load-bearing vertical walls
- Decorative plaster finishes painted in colorful island hues
- Brass and copper exterior sconce lighting at entry
- Tropical landscaping to blend with the natural environment
Bathroom Features:
- Carrera ® marble bathroom vanity counter tops or pedestal sinks per plan
- Toto ® water closets or equivalent
- Kohler ® single-lever shower valves and widespread lavatory faucets
- Travertine flooring, 9" x 18" brick pattern shower walls and 6" x 6" shower floors
- Tempered-glass shower door with chrome handles
- Kohler ® towel bar and paper towel holder
Energy Efficiency:
- Energy-efficient geothermal cooling system
- Indoor waste and recycling containers – owner supplied
- Exterior composter equipment with triple outdoor bin and tumbler – owner supplied
- Domestic hot water system from geothermal cooling system and on-demand gas hot water heater system
- Covered golf cart port with electrical charging system
- Icynene ® in attic of all conditioned areas
Residence Features:
- Cross-ventilated living spaces with plentiful windows
- Raised ceilings with painted wood finish and Hunter ® ceiling fans
- 18" x 18" travertine floor tile throughout main living areas
- 7' and 8' 6-panel and faux louver interior doors with decorator door hardware
- 10-lite French exterior wood and vinyl clad doors with Andersen ® and Emtex ® locks
- Andersen® 400 Series double-hung sash impact windows
- Interior trim package to include:
- 4" wood door casings 6" wood base boards
- 6" crown moulding 3" chair rail
- 4" Recessed lighting, decorative sconces and wall lights throughout
Kitchen Features:
- Custom shaker-style wood cabinetry with soft-close drawers, hardware finish (French antique, polished chrome and oil-rubbed bronze) and open-shelves above
- Granite and red-oak butcher block countertops
- Undermount (single or double bowl) stainless steel sink with Kohler® faucet
- Complete appliance package including:
- GE ® Profile French door refrigerator with ice and water dispenser
- GE ® Profile slide-in gas range with warming drawer
- GE ® Profile over-the-range senor microwave oven
- GE ® Profile dishwasher with hidden controls
- GE ® Profile wine center
- GE ® Profile front load gas washer and dryer with steam

